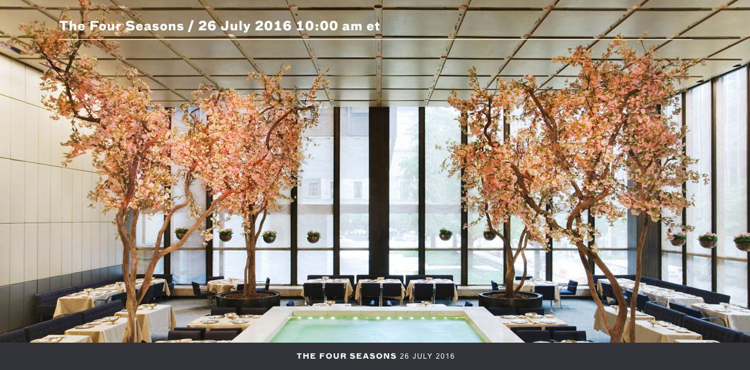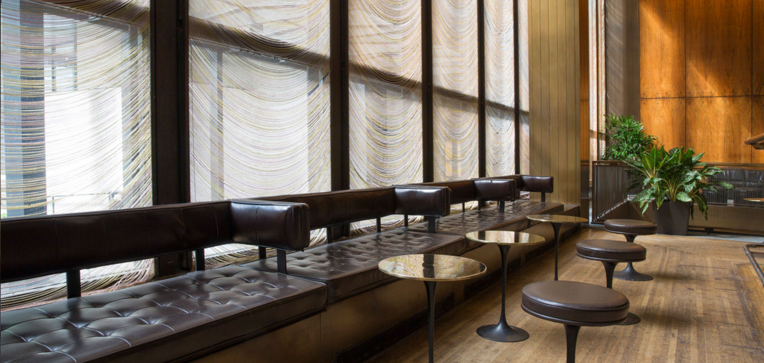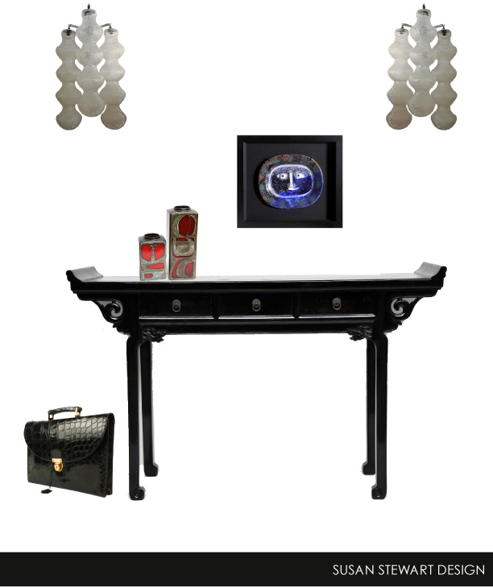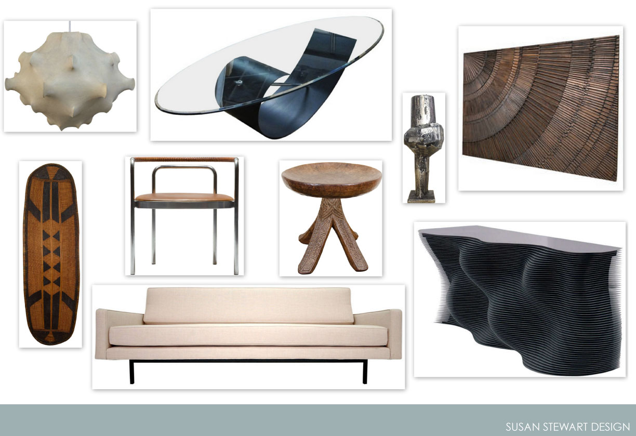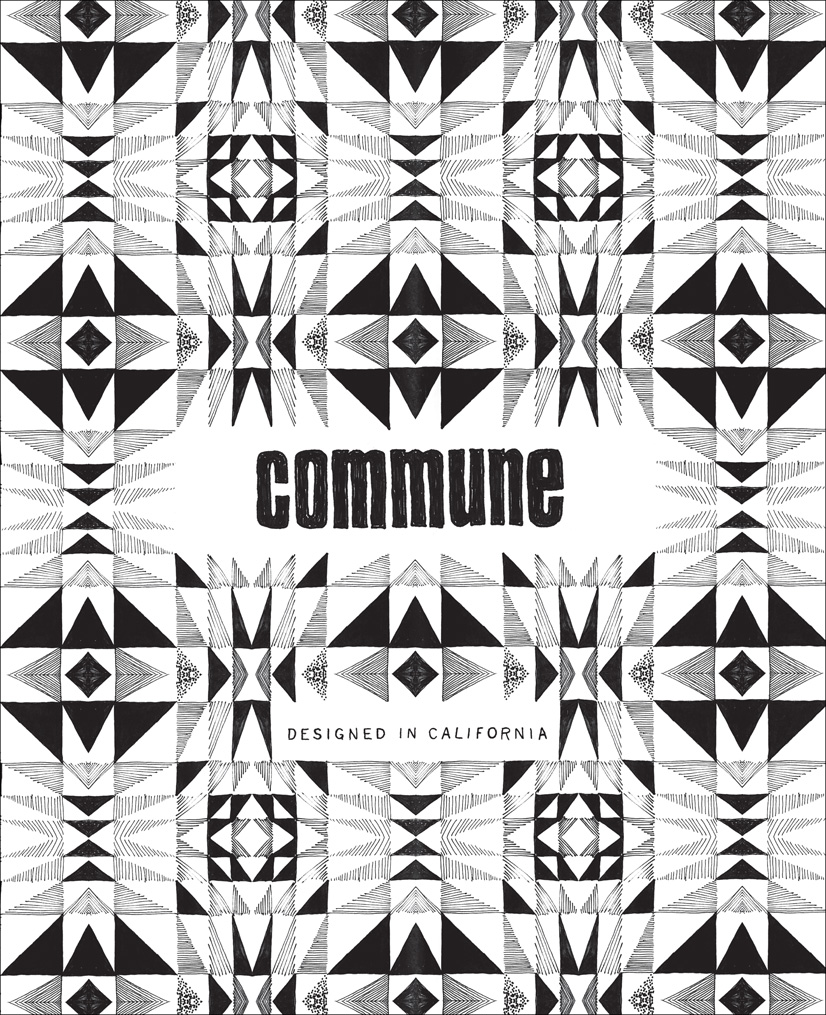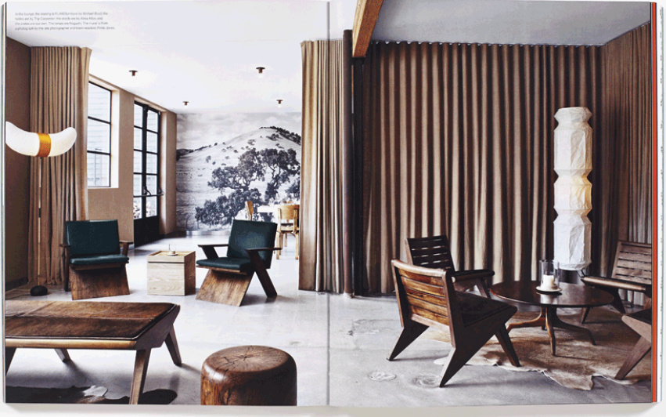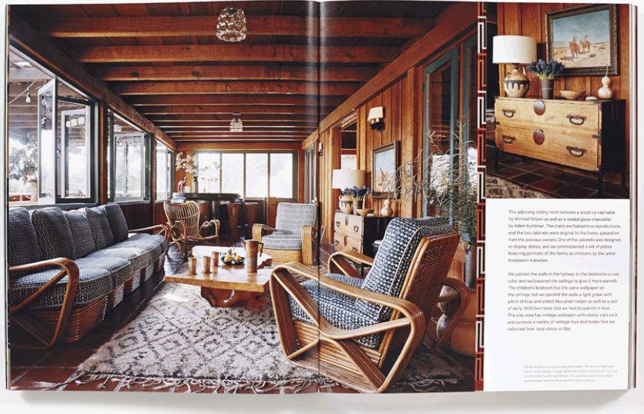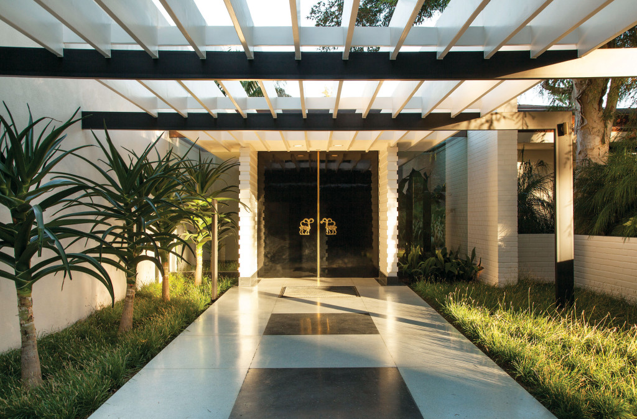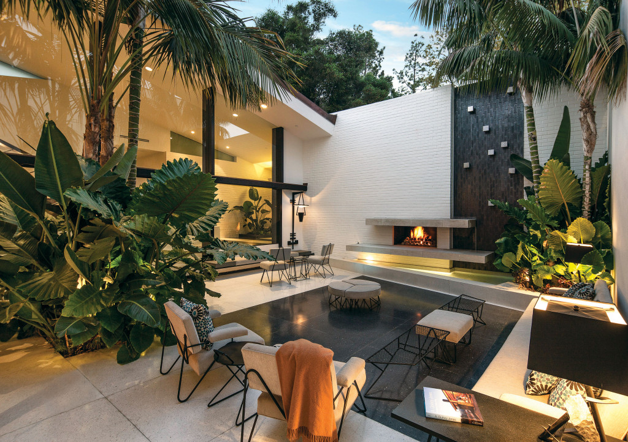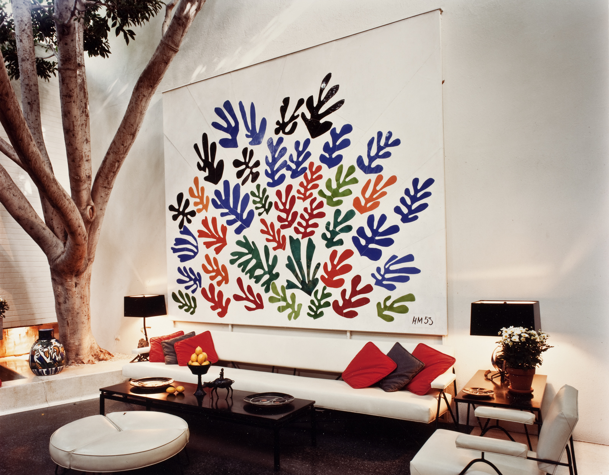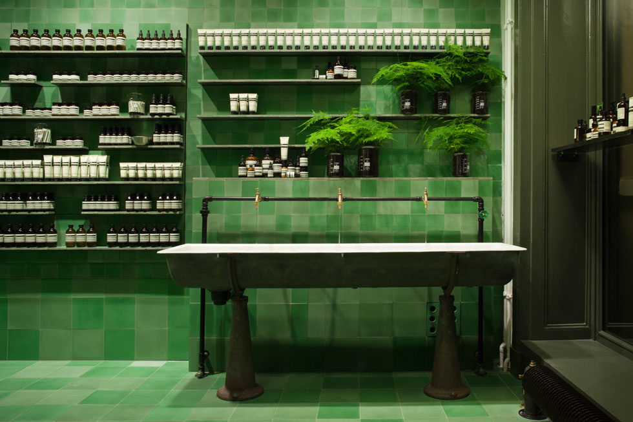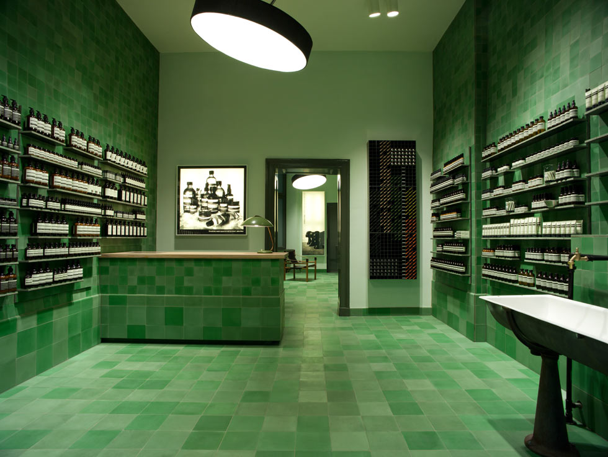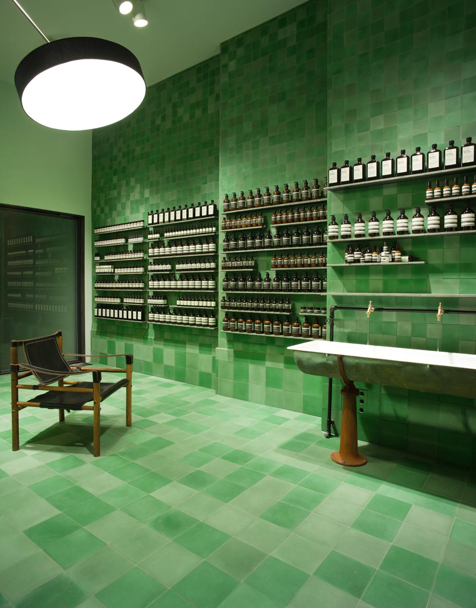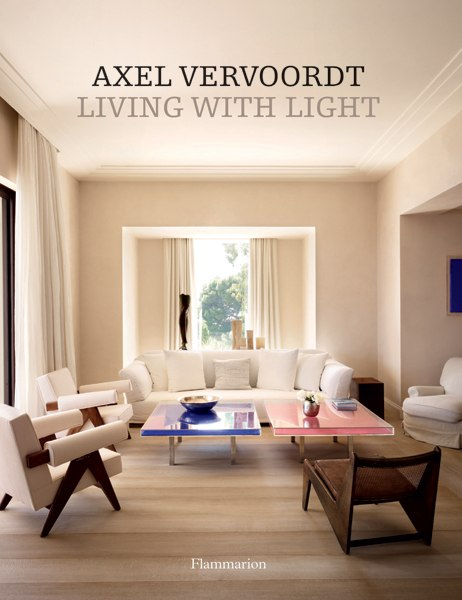Wright Auctions presents The Four Seasons, a special auction featuring the furniture and designed tableware and objects from the iconic restaurant’s historic interior. The event will take place at The Four Seasons in New York on July 26, 2016.
Designed in 1959 by Philip Johnson for Mies van der Rohe’s landmark Seagram building on Park Avenue in Manhattan, The Four Seasons has become one of the most important and recognizable International Style interior spaces in the world. On July 16th, The Four Seasons is closing its present location in order to open in a newly designed location thus beginning a new chapter for the legendary restaurant.
While the interior space is landmarked – the famous bar, sculpture and curtains will all remain intact – the designed furniture, tableware and objects will be offered at auction in the extraordinary one day event to take place in the original interior. Featuring approximately 500 lots, the sale will include works by Mies van der Rohe and Hans Wegner as well as custom designs by Philip Johnson and special-ordered Knoll furniture. The tableware and cookware designed by L. Garth and Ada Louise Huxtable will also be offered.
Wright will publish a special catalog documenting the history of this seminal interior with additional information available online in the coming weeks.
~images via wright20.com
