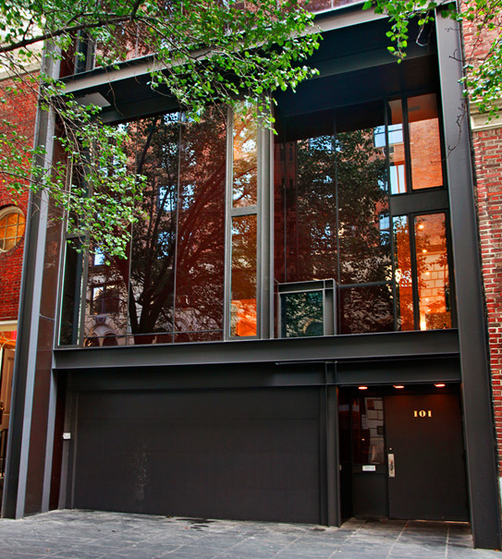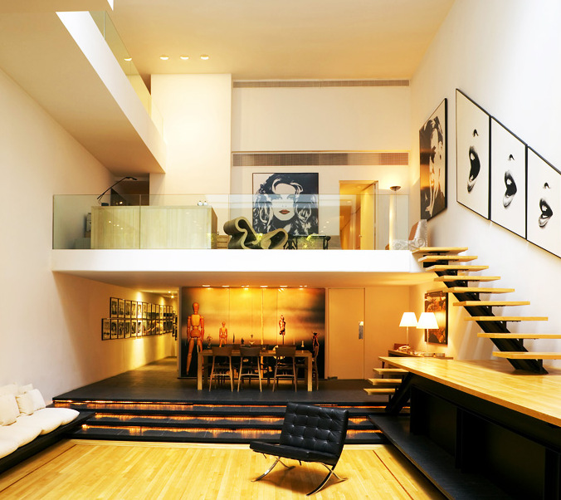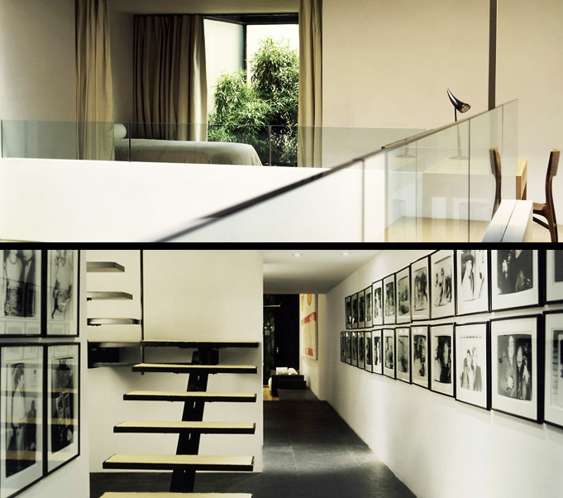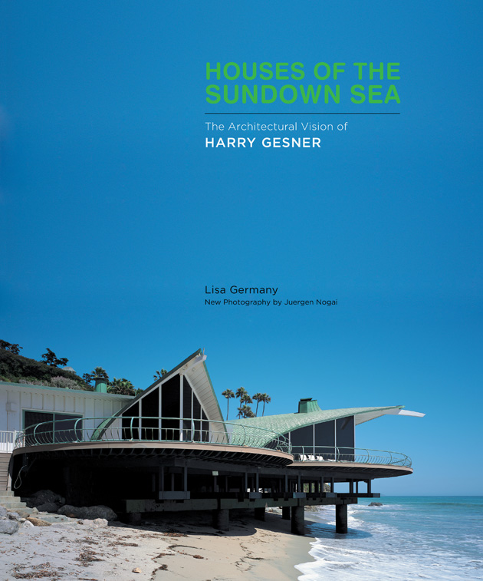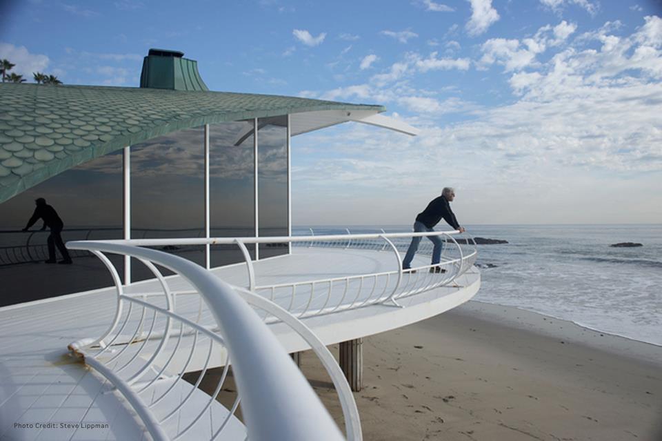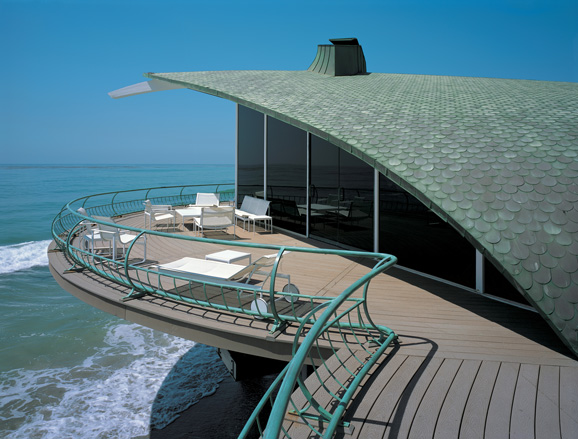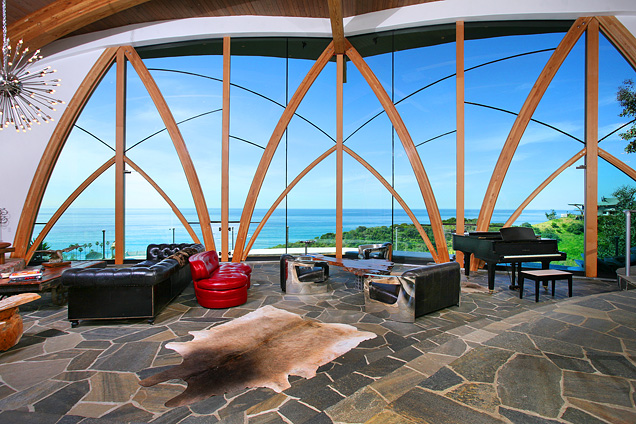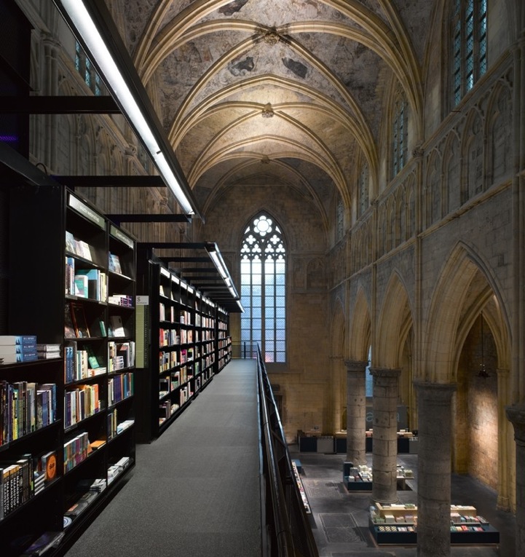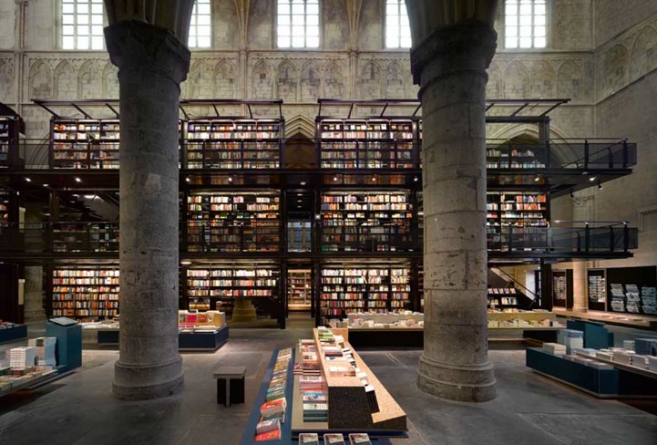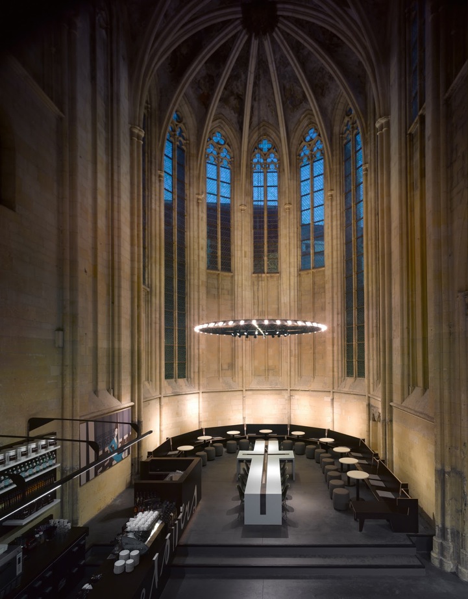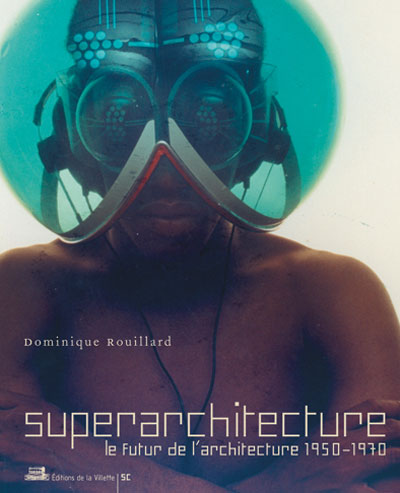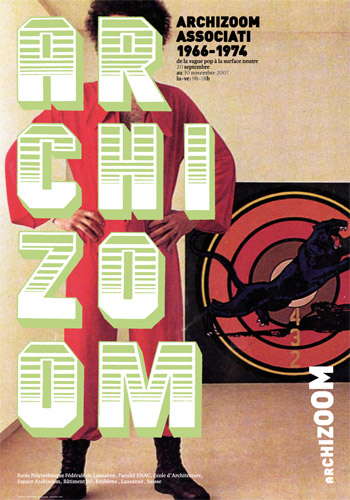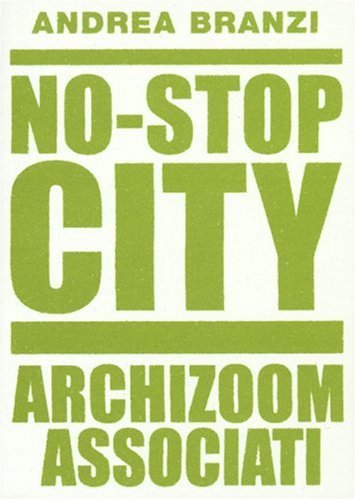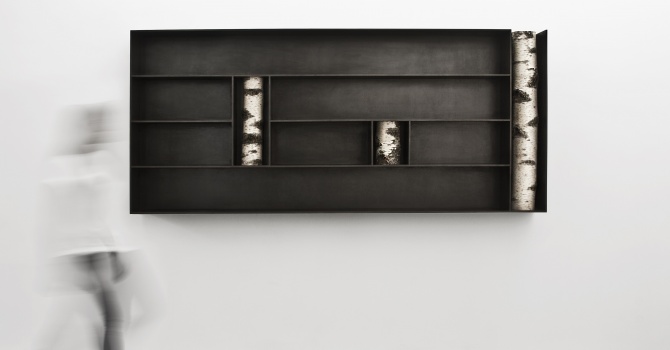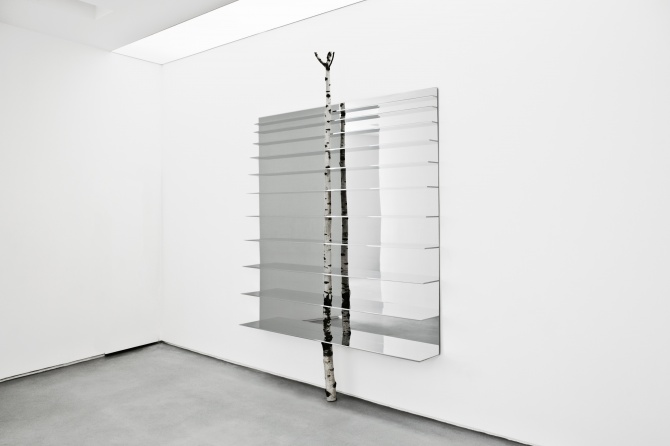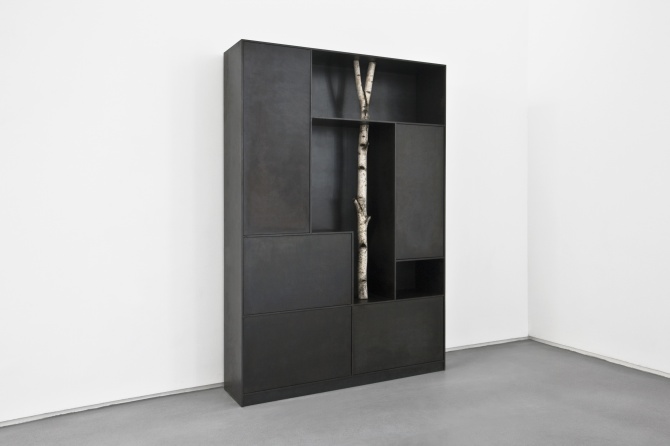Incomparable. Groundbreaking. Emulated. Iconic. Legendary. These words describe not only the spectacular architecture of 101 East 63rd Street, but the figures associated with it: Paul Rudolph, Halston, Gianni Agnelli and Gunter Sachs. Now, for the first time in generations, this unadulterated gem of architectural history and heirloom of 20th century New York’s golden age of art and culture is available for purchase. Rudolph had already served as Dean of the Yale School of Architecture and achieved international acclaim when he built the house in 1966. His clients wanted an “urban retreat,” and thus, Rudolph constructed a facade of steel and glass which purposefully demurs to its more traditional neighbors. Step inside, however, and the space comes to life, surprising and delighting guests with its unconventional use of space and light. An understated slate entry hall explodes into the vast expanse of a living room with 32′ ceilings and skylights. A double-height master suite, bamboo garden and floating staircase delight. On the top floor an additional living room, kitchen and 2nd master suite are complemented by a 1,600 s/f terrace. A garage provides the ultimate in privacy and security. All told, there are 4 bedrooms, 3 living rooms, a dining room, study, 2 kitchens, terrace and solarium. As Rudolph intended when he completed this as his only complete residential townhouse in Manhattan, and as Halston, Agnelli and Sachs all agreed, this home is truly without equal. ~ The Corcoran Group Real Estate
The only truly sexy house on the Upper East Side. Halston’s amazing collaboration with Paul Rudolph defined the pinnacle of the Studio 54 era. A timeless house for an art collector and it has a garage!!!! ~Peter Dunham
~images via 1st Dibs & The Corcoran Group
