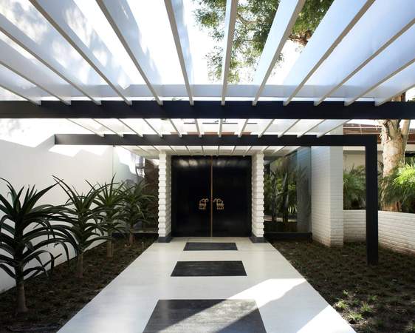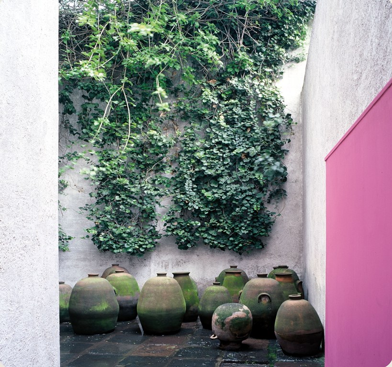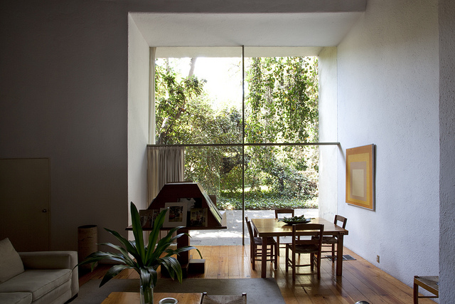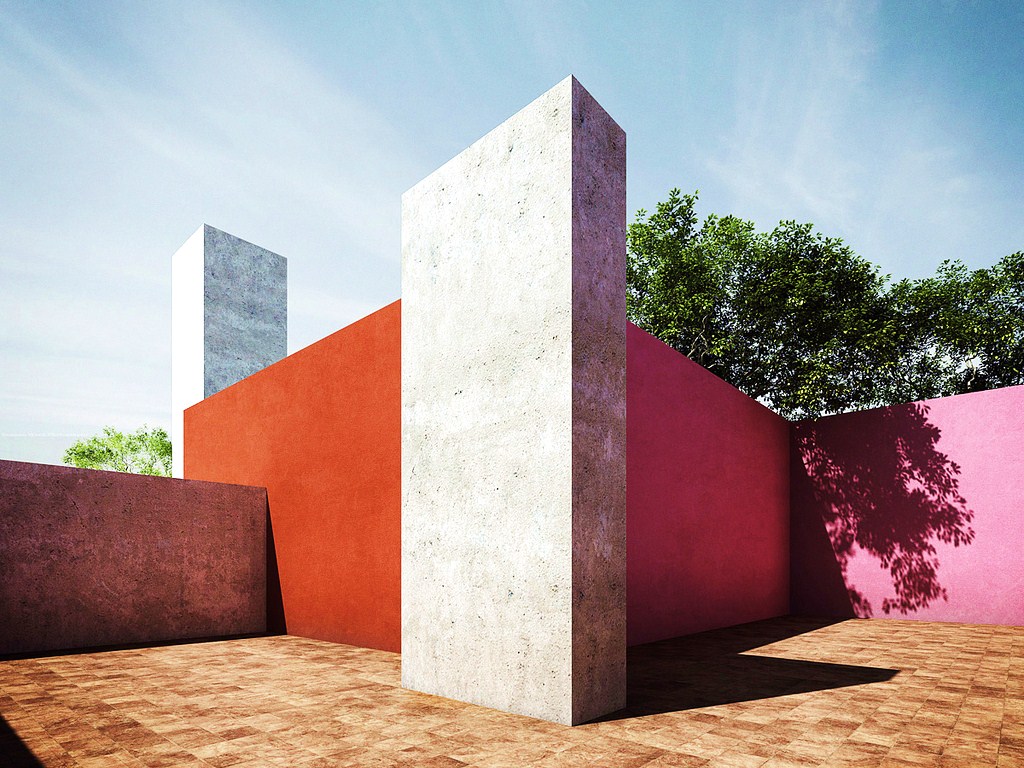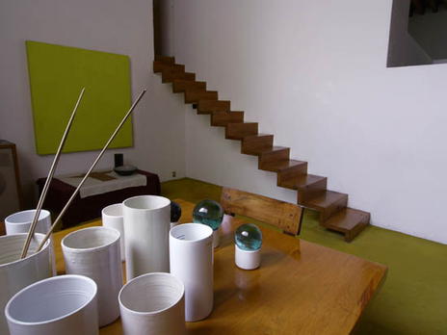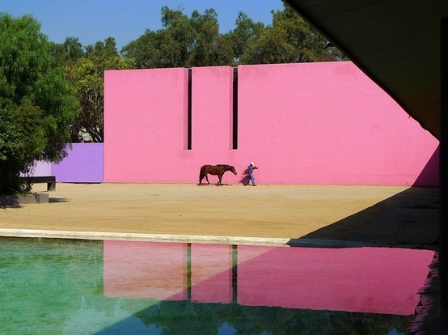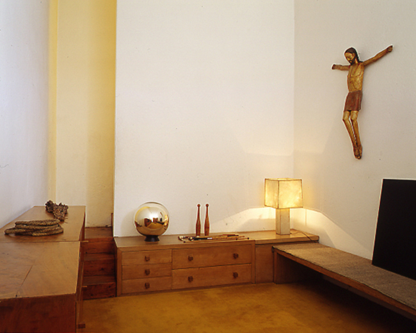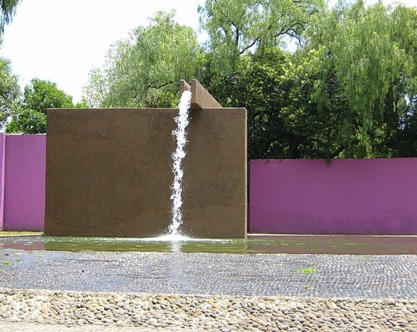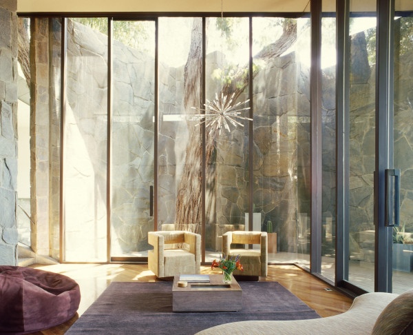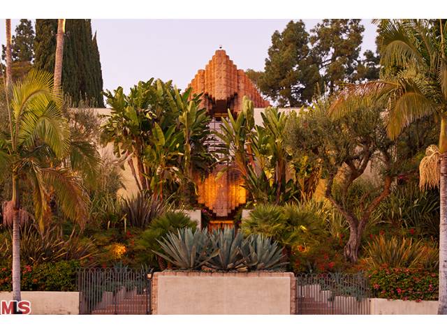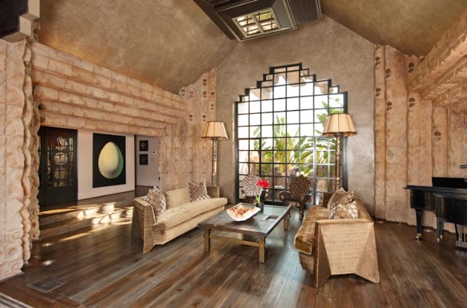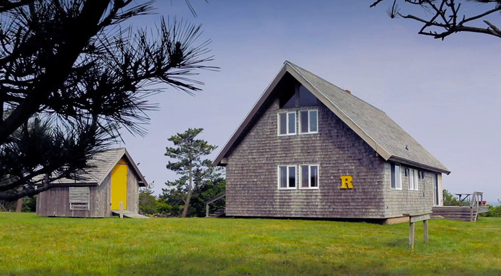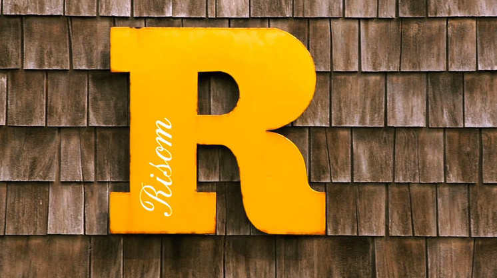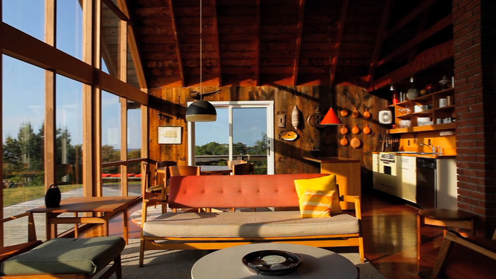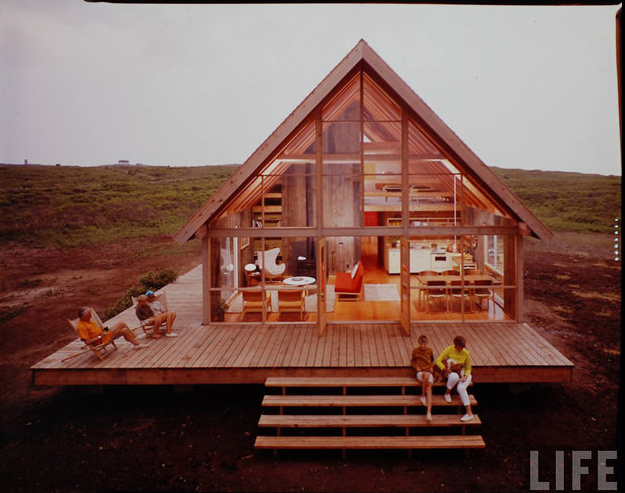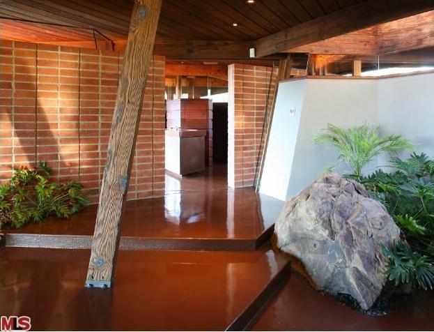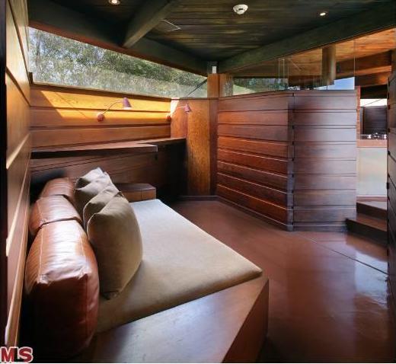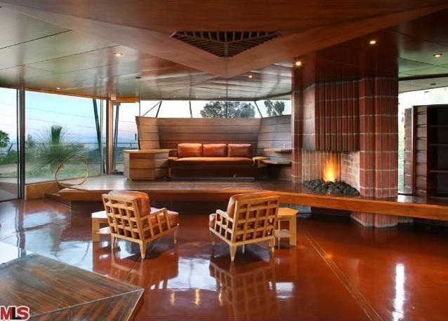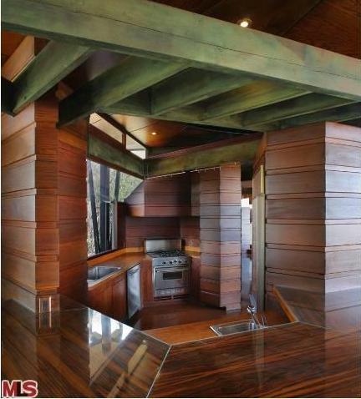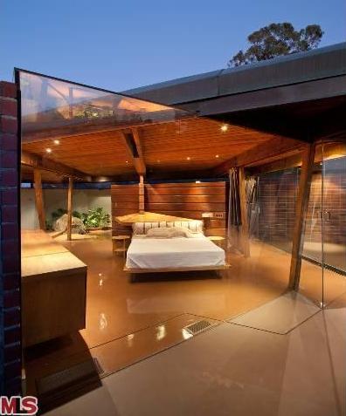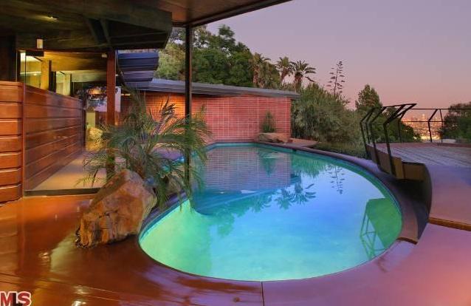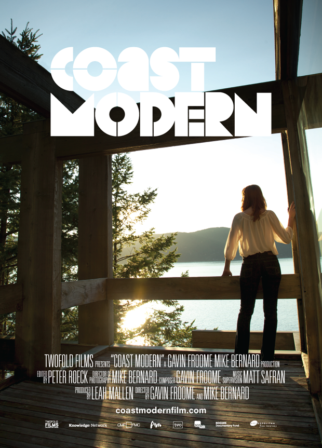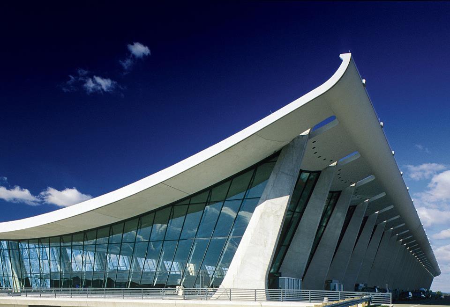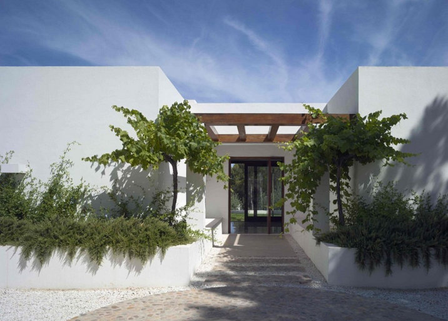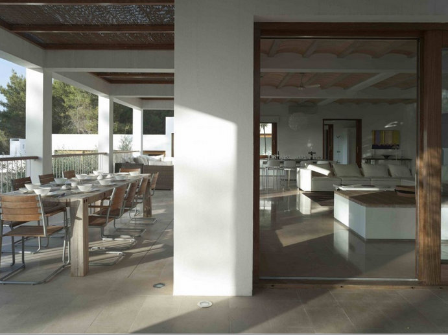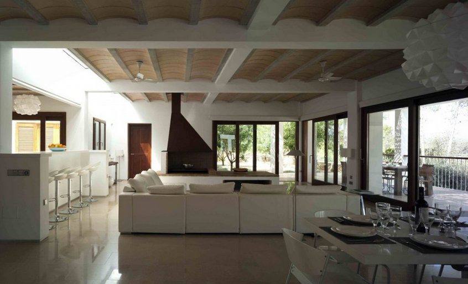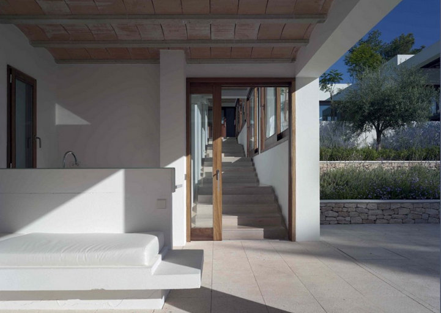A. Quincy Jones: Building for Better Living is the first major museum retrospective of the Los Angeles-based architect’s work and pays special attention to the unique collaborative nature of his practice at the Hammer Museum in Los Angeles. The exhibition is presented as part of the larger Getty-sponsored initiative Pacific Standard Time Presents: Modern Architecture in L.A.
Category: Architecture
: : Whitewash : :
Photographer Nicholas Alan Cope‘s monograph captures the dramatic light and shadows produced by the Southern California sun on the landscape of Los Angeles modern architecture.
In the foreward written by Designer Rick Owens: ” I moved to Paris from Los Angeles 10 years ago and haven’t been back since. But this is exactly how I remember it. Bright hot incessant clear light, casting blackety-black shadows from Brutalist blocks that take the history of architecture and silently reduce and contain it like lunar tombs. Or Aztec temples morphed into foam-core cartoons.
This kind of light makes decisions easier, more black and white. Good vs bad, pure vs impure, aspiration vs collapse. Determined grim optimism vs self indulgent despair. The suggestion of an old Hollywood monolithic black-and-white movie set encourages self invention and self consciousness as you make your way down an imaginary long white staircase. There’s not another living soul on the set and the spotlight is on you, wiping out any flaw or imperfection, hallucinating yourself into who you wanna be…
Exactly how I remember it…” ~Rick Owens, November 2012
For more information and to purchase Whitewash from powerHouse Books see here.
Inspiration : : Luis Barragán
LUIS BARRAGAN (1902-1988) was one of Mexico’s most influential 20th century architects. Famed for his mastery of space and light, he reinvented the International Style as a colourful, sensuous genre of Mexican modernism. ~designmuseum
Visit here to find out more about Barragán’s landscape design and architecture.
A Picture….
John Lautner’s Wolff House
is worth a thousand words. See more of photographer Tim Street Porter‘s work here.
For Sale…
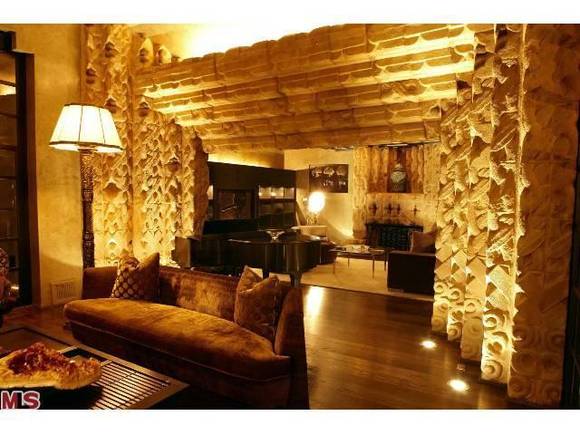
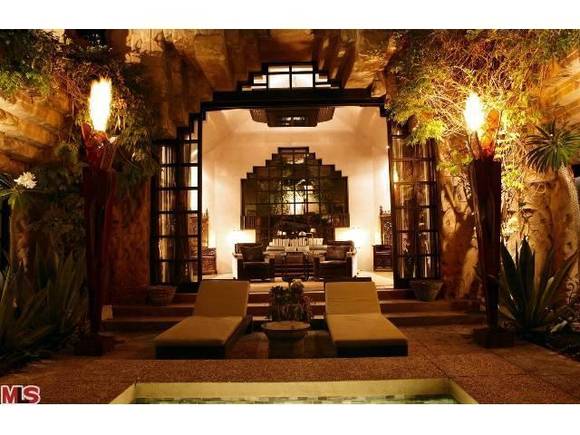 Lloyd Wright’s Sowden Residence…in Los Feliz. Recognized as one of the Architects most important works with extensive use of textile block creating the iconic Mayan style facade. The home reflects Wright’s philosophies as a landscape architect, emphasizing the elements of nature in an open floor plan where every room communicates via the central courtyard. Extensive restorations from 2002-09 by Xorin Balbes, the home now accommodates modern living while preserving the Architects master work. ~movoto
Lloyd Wright’s Sowden Residence…in Los Feliz. Recognized as one of the Architects most important works with extensive use of textile block creating the iconic Mayan style facade. The home reflects Wright’s philosophies as a landscape architect, emphasizing the elements of nature in an open floor plan where every room communicates via the central courtyard. Extensive restorations from 2002-09 by Xorin Balbes, the home now accommodates modern living while preserving the Architects master work. ~movoto
See listing here.
Jens Risom’s Retreat
These are just a few of the images taken from a really great short film for DWELL on Danish mid century furniture designer and Co-Founder of Knoll Furniture Company Jens Risom‘s pre-fab vacation home. Designed by the designer himself back in 1965, the home still sits on Block Island, a beach town a ferry ride away from Narragansett, Rhode Island.
Watch the film here and listen to Jens reminisce about the how the the simple A-frame structure, which is still in use by his children and grandchildren, was built by a three-person team from a Massachusetts prefab home company.
~images via fast co. design
For Sale : : The Foster Carling House
The Foster Carling House, 1947-1950. John Lautner Architect. This is one of his early and most significant works. Situated on a hillside above Mulholland, the property has views of downtown and across the city and valley. The home has innovative features that are still exciting today, including a pool that flows from the exterior into the living room, separated by a retracting wall of glass. Controls move both the glass wall and an entire living room section and built-in sofa, allowing it to swing out into the yard and face the downtown skyline. The incredible hexagonal living space is free of internal columns and formed by external steel beams. This was Lautner’s first of many future collaborations with yacht builder John de la Vaux and signature details include old-growth redwood planking, raised fireplace, polished concrete floors, built-in furniture and detailed woodwork throughout. Truly stunning. This is a rare opportunity to own and live in one of LA’s most iconic homes.~redfin.coListing
Listing provided by Courtesy of John Galich, Rodeo Realty, Inc.
Coast Modern Film
Coast Modern is an independent documentary by directors Mike Bernard and Gavin Froome. Travelling along the Pacific North West coastline from LA to Vancouver, the film showcases the pioneers of West Coast Modernist Architecture, and the homes that have become their legacies. Stepping inside the most inspired dwellings on the west coast, we feel how the light and space of a classic Modernist home can work in collaboration with the natural environment. Dion Neutra tells us that the way to live is to have ‘the comfort of being inside, yet you have the feeling of being outside’, and it is this established principle that contemporary Modernist architects are emulating and evolving.
This relaxed journey takes us across three generations of Modernist architecture, all finding beauty in their own times, and all taking us back to the basics of true living – a sense of place, light, and a deep connection to the earth. Interviewed in Coast Modern are some of the most respected names in architecture, including James Steele, Barbara Lamprecht, Ray Kappe, Hernik Bull, Pierluigi Serraino, Michael Folonis, Dion Neutra, Douglas Coupland, John Cava, Barbara Bestor and legendary photographer Julius Shulman. ~coastmodernfilm
Watch the trailer for film here.
~Thanks wallpaper magazine!
Eero Saarinen : : A + D Museum
Born in Finland, Eero Saarinen (1910 – 1961) is recognized today as one of America’s most influential architects of the 20th Century. The exhibition at A+D Architecture and Design Museum Los Angeles will highlight his short but brilliant career beginning with the Smithsonian Gallery of Art Competition in 1939 and culminating with Dulles Airport in 1962 and highlighting his influence on design in mid-Century America.
This exhibition is a tribute to Saarinen’s short and brilliant career which was bookended with two iconic buildings: the Smithsonian Gallery of Art, a museum of modern art on the Mall which remained unbuilt and the nation’s first jet airport, Dulles International Airport which was completed one year after his death.
The much-publicized national competition of 1939 catapulted Saarinen into the architectural limelight at the age of 29, marking a triumph for the modernist camp. Opposition to the cutting edge modernist vocabulary was strong in the pre- World War II era and even though it would influence museums built throughout the world for decades to come, the Smithsonian Gallery of Art remained an unbuilt icon. Lost for 50 years, the discovery of the drawings twenty years ago and their secure place at the Smithsonian Institution confirms that architecture even when unbuilt can be influential, provocative and groundbreaking.
Shedding light on Saarinen’s secret professional life
The exhibition at A+D Architecture and Design Museum Los Angeles is unique in shedding light on this little known chapter of Eero Saarinen’s secret professional life. While still in his 30’s Eero established himself as one of the most creative product designers with recognizable furniture broke technological and aesthetic boundaries with such icons as the tulip chair and the womb chair. ~ A + D
Opening reception October 5th, 6-9PM
For more information and tickets: Architecture and Design Museum.
6032 Wilshire Blvd., Los Angeles, CA 90036
The White House
This.. one-story dwelling, …with its L shaped layout, embraces a swimming pool and a three-bay pergola. A sequence of cubes and porticos with different heights are adapted to the sloping topography.
Its architecture echoes the Ibizan old fincas surrounded by dry stone walls that terrace the surrounding landscape. The Iroko external doors and windows, the reddish fertile soil, and the ceramic vaulted blocks contrast with the white stucco walls and the greenery of the vegetation. ~archdaily
These materials and the use of the indigenous plants are what really draw me to this beautiful space located in Atzaró, Ibiza, Spain and designed by de Blacam and Meaguer architects.
See more and read the whole article here on arch daily.
~images via archdaily (Courtesy of de Blacam and Meaguer architects)
